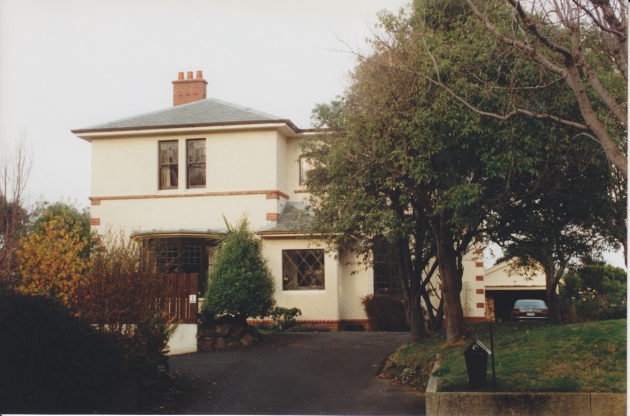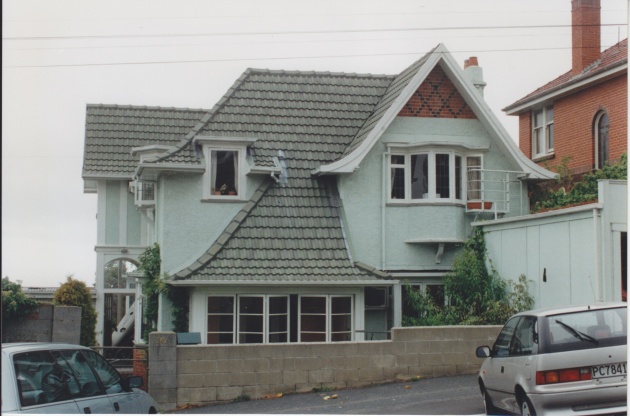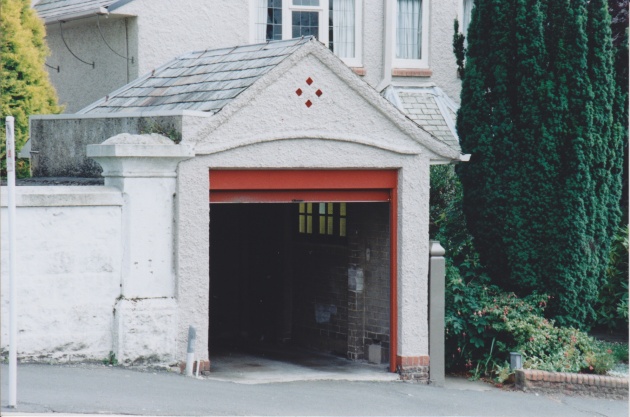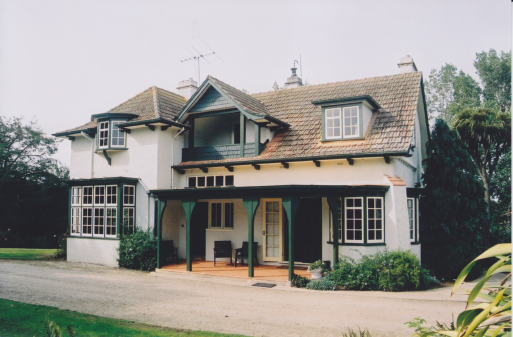Glasgow House, Dunblane Street, 1911.
Glasgow House was constructed in 1911 for Mr William Thompson Glasgow. On 27th February 1911 Hooper first advertised for tenders for the two storey brick exterior home with Marseilles tile roof. The building is in good condition today and still in use as a private home. Photographs to come.
Coventry House, Cargill Street, 1911.
Tendered on 8th December 1910, a permit for construction was issued on 10th January 1911. The residence is two storeys and constructed of timber with board and batten exterior. The first owner was Mrs Henrietta Coventry.
Click for plans.
After the smaller single storey houses that were generally termed cottages, the Waddell Smith House is Hooper’s first bungalow and exhibits his first use of extended rafters to support the gutters, cantilevers and curved wooden brackets to support the eaves at the gables. These new elements are complimented by a circular window, diagonal bay windows, and a semi-circular bow window which are unmistakably Hooper. Tendered on 1st June 1911, the building was not completed until 1912.
Hutton House, Merchiston Street, Andersons Bay, 1912.
Hooper called for tenders on 21st June 1911 to construct a new residential property for Mr W. Hutton. The house was originally designed in timber but it was built in brick. Though tendered in 1911 it is likely that the building was not completed until 1912.
Click for Ground Floor & First Floor Plan
Throp House has brickwork up to the sills of the ground floor windows, and roughcast from that point up. The facade is plain with only brick arches over the ground floor windows and vertical timbers dividing up the plaster of the street-facing gable. The house is quite large but compact and almost cubic in dimensions. It is notable as being the first of several Hooper designs in the area.
Click for Ground Floor Plan Click for First Floor Plan
Fisher House, Melville Street, 1912.
On 19th March 1912 Hooper advertised for tenders to carry out additions and alterations to the house of Mr Arthur Hadfield Fisher which Hooper himself had originally designed for the client in 1908.
Durrant House additions, High Street, 1913.
Hooper was commissioned for additions to a house on High Street in 1913 by one of his few female clients, Mrs Durrant.
London Street House Painting, London Street, 1913.
Hooper not only designed and oversaw construction and building moving projects. In 1913 he managed a painting project of a residence in London Street. The project was advertised for tender on 29th January 1913.
Ross House has recently been extensively remodelled and now looks more neo-Georgian than perhaps Hooper intended. Where once the top storey was completely enclosed by a steep pitched roof with a row of dormers now stands a storey of full height walls. The house has also been extended westward over what used to be a single storey wing. Little resemblance can be drawn to Hooper’s original building save for the quoin-like blocks of alternating brick and plaster that decorate the corners of the residence.
Ashby house appears to be Hooper’s second bungalow. Here Hooper uses motifs such as a cantilever over the entrance, a large semi-circular headlight window, a large bay window defined by a shallow arch and the diagonal windows that appear repeatedly throughout Hooper’s oeuvre.
Hooper designed the grand entrance for his previous client the Hon. James Allen’s new mansion ‘Arana’. Today the gates have been removed but the piers remain, now welcoming students of Otago University’s Arana halls of residence.
Through many alterations in recent years and the addition of a green concrete tile roof the essence of Hooper’s design remains. Hooper elements include diamond trellis patterns in polychrome brick at the gables, wide vertical bands of timber and plaster over the entrance porch, ‘eyebrows’ over some of the ground floor windows, the very steep-pitched roof, flat roofed dormers and Hooper’s much loved bay windows. Tendered on 2 September 1911 for Mr Mungo Watson, Watson house was completed in 1913.
Click for Ground Floor Plan Click for First Floor Plan
Recently restored from semi-dereliction, Lambert House is compact and not unlike Dick House in dimensions. As in previous commissions Hooper made use of a cantilever to shelter a verandah extended from the ground floor. Hooper used his favoured semi-circular window to pierce the north wall of the dining room. This window has since been moved to the west elevation of the downstairs bedroom and has been replaced by arched French windows that give access to the garden.
Click for Ground Floor Plan Click for Attic Plan
Ritchie House, Heriot Row, 1914.
Photograph courtesy of Ralph Allen
Ritchie House is arguably Hooper’s most spectacular Dunedin residence. It is complex in plan and elevation, and as ornate as it could be within basic precepts of Arts and Crafts design. Hooper here uses bell eaves and various hip and gable treatments which complicate the roof geometry. The windows of Ritchie House represent Hooper’s first use of the new technology of steel sashes allowing for larger openings. Hooper’s hallmark roughcasting above the ground floor sill line, bay windows, a timbered verandah and striped polychrome brick are all present.
Defined by a precipitous drop in the roofline over the lower storey, Allan house sits on a narrow level site in St Kilda. Hooper’s planning made frequent use of the side entrance and the house lacks the conventional longitudinal arrangement of surrounding villas.
In 1914 Hooper completed at least twenty-two known commissions and the White House which is now owned by Columba College was one of them. Hooper designed the residence as an example of a ‘£900 House’. Hooper stated the house was ‘built to face the sun and view, so the ‘front door’ is at the back’.
Marking a further shift into the Georgian domestic revival, Hooper’s pre-war designs featured larger glass areas creeping past the eaves and into the roof line. Many of these traits reappeared in New Zealand state housing some twenty years later.
Hooper toys with symmetry but cannot quite make himself do it. Window shapes and dormers alter as they advance around the house showing Hooper’s continued desire for change and difference.
The stacking up of window openings under a symmetrical gable once again shows Hooper’s willingness to move on from the more picturesque designs of his earlier houses.
1914 was a busy year for Hooper, as well as the known constructions he saw through three commissions for additions to unknown clients in St Clair, Hawthorn Avenue, and Lees Street and a number of houses including at Mosgiel and Balclutha.
For this design Hooper appears to have returned to the earlier values of the English architect C. A Voysey and the curved gutter brackets, buttresses and tall chimney pots would be equally at home on one of his designs. The residence holds many of Hooper’s hallmarks; steep roofs, tall gables, diagonal bay windows, an ‘eyebrow’ over the porch and circular designs as some of the only decoration. At nearly 4,000 square feet (350 square meters) the house is certainly large and some consider it to be Hooper’s finest.
Click for Ground Floor Plan Click for First Floor Plan
As mentioned above, in 1914 Hooper added a garage to his previous client Dr Williams’s house. The garage matches the house through Hooper’s use of the ‘eyebrow’ detail above the door, the pattern of four bricks on the garage frontage and the use of roughcasting.
South Island
Orbell House is one of the biggest and most elaborate that Hooper designed. The construction was supervised by another architect, T. Coulthhard-Mullion and is possibly the only one of Hooper’s houses to be supervised by another architect. Much of the original extensive gardens and grounds have been retained in the buildings present incarnation as a rest home.
The Begg House and it’s outbuildings were amongst some of Hooper’s most expensive to build coming in at £2,200. The residence though large follows many of Hooper’s motifs including bay windows, a wide verandah that encloses the entrance, six-paned casement windows and a low pitched roof with hipped dormers for light in the top storey.
Te Tua House, situated in an area steeped in Ngai Tahu history, was commissioned by one of Hooper’s few female clients and perhaps his only Maori one. The weatherboard house was designed almost completely encased by a verandah and features windows bearing stylised tulips favoured by Hooper. The ravages of time and requirements of modern family living have meant that only the south side of the building is still much as it was designed.
Pilot’s House and the two Boatman’s Houses (pictured below) were commissioned in 1914 by the Otago Harbour Board, along with three other cottages to serve lighthouse staff at Taiaroa Head, on the opposite side of the harbour. Port Otago Ltd, the current harbour authority has the plans for all six buildings, though unfortunately the three at Taiaroa Head have since been demolished.

The Boatman’s Houses and Pilot’s House are currently used as private dwellings or holiday homes.
Tendered in 1906 and completed in 1914 there is discussion between prominent Hooper scholars as to the dating of Seth-Smith House. The Seth-Smith family were well established in Ngapara by 1914 when the commissioned Hooper to construct the roughcast and corrugated iron single storey home. The building is now a shell of its former self, having been intermittently used as a holiday home.
Douglas House, Reed Street, 1914.
In 1914 Hooper returned to Reed Street, Oamaru to complete additions to a house Hooper had designed and supervised for Dr Alexander Douglas in 1910.
In 1914 Hooper was commissioned to construct both a house and outbuildings near Oamaru on Fortification Road and a cottage in Balclutha for unknown clients, both the building shown above on Fortification Road and atleast one out building have survived. The current fate of the Balclutha building is still however unknown.
Hooper made additions to the Rattray family’s house at Waikouaiti in 1914, five years before Hooper was commissioned to perform alterations to the Rattray’s Dunedin home.
Orbell House has gone through quite the transformation in the last thirty or so years. Once near derelict, decayed and overgrown beyond saving by the current generation of the farming family that commissioned it, Orbell house today is a much more appealing sight. Orbell House allowed Hooper to stretch his legs and express himself on a grand scale. Hooper employed many of his common motifs, their effects not lost when scaled up. The recent transformation of Orbell House included a number of renovations all of which were carried out with the utmost care and respect for the original design.
Click for Ground Floor Plans Click for First Floor Plans
North Island
The McSherry House was Hooper’s first building on the North Island. Directories of the time suggest the McSherry family quite possibly moved from North Otago so they may have been aware of Hooper from his work in Oamaru. The McSherry House is a typical Hooper bungalow plan, though Jeremy Ashford’s description of the building as Hooper’s most spiky also seems apt. McSherry House exhibits Hooper’s earliest use of a diamond-shaped window on an exterior wall.


























